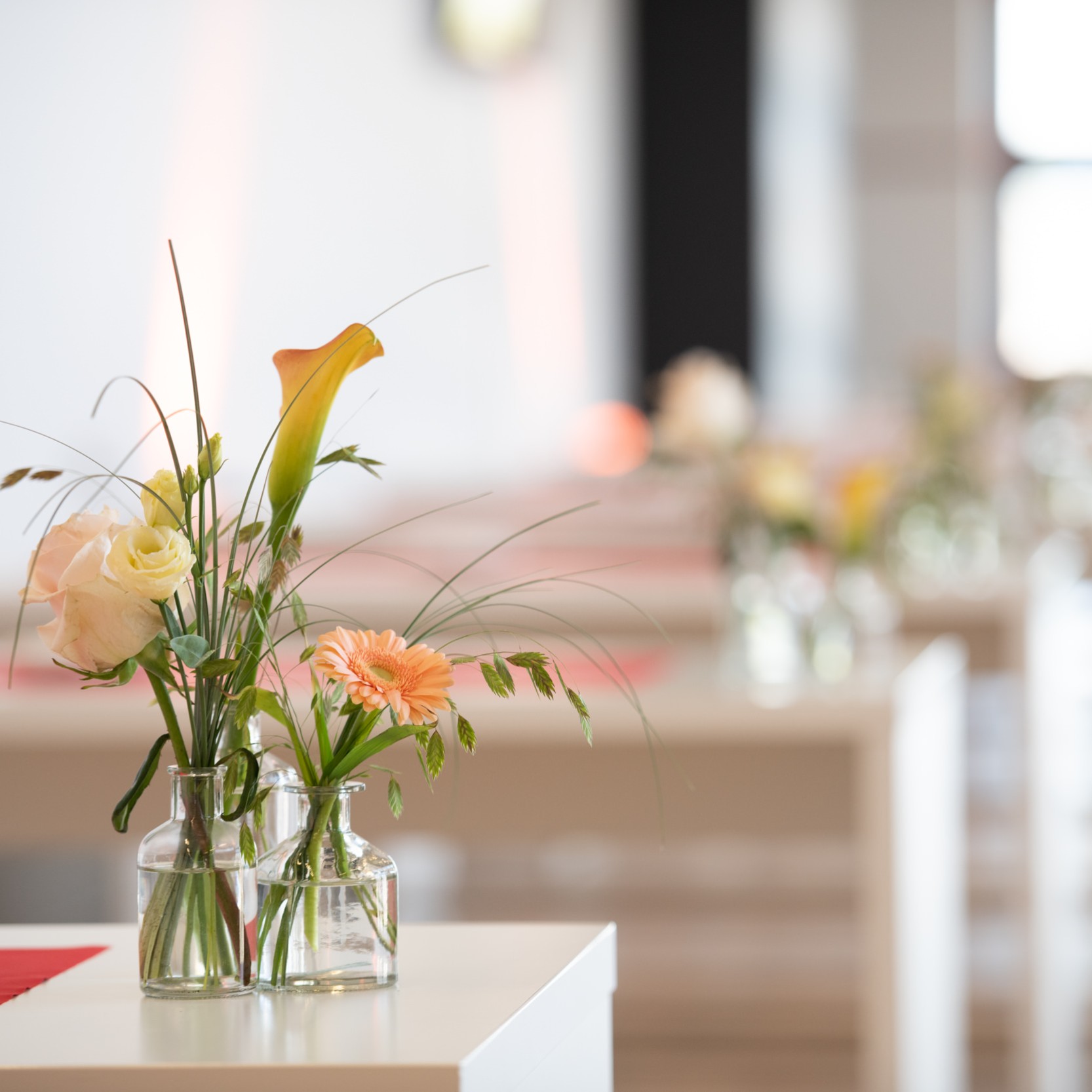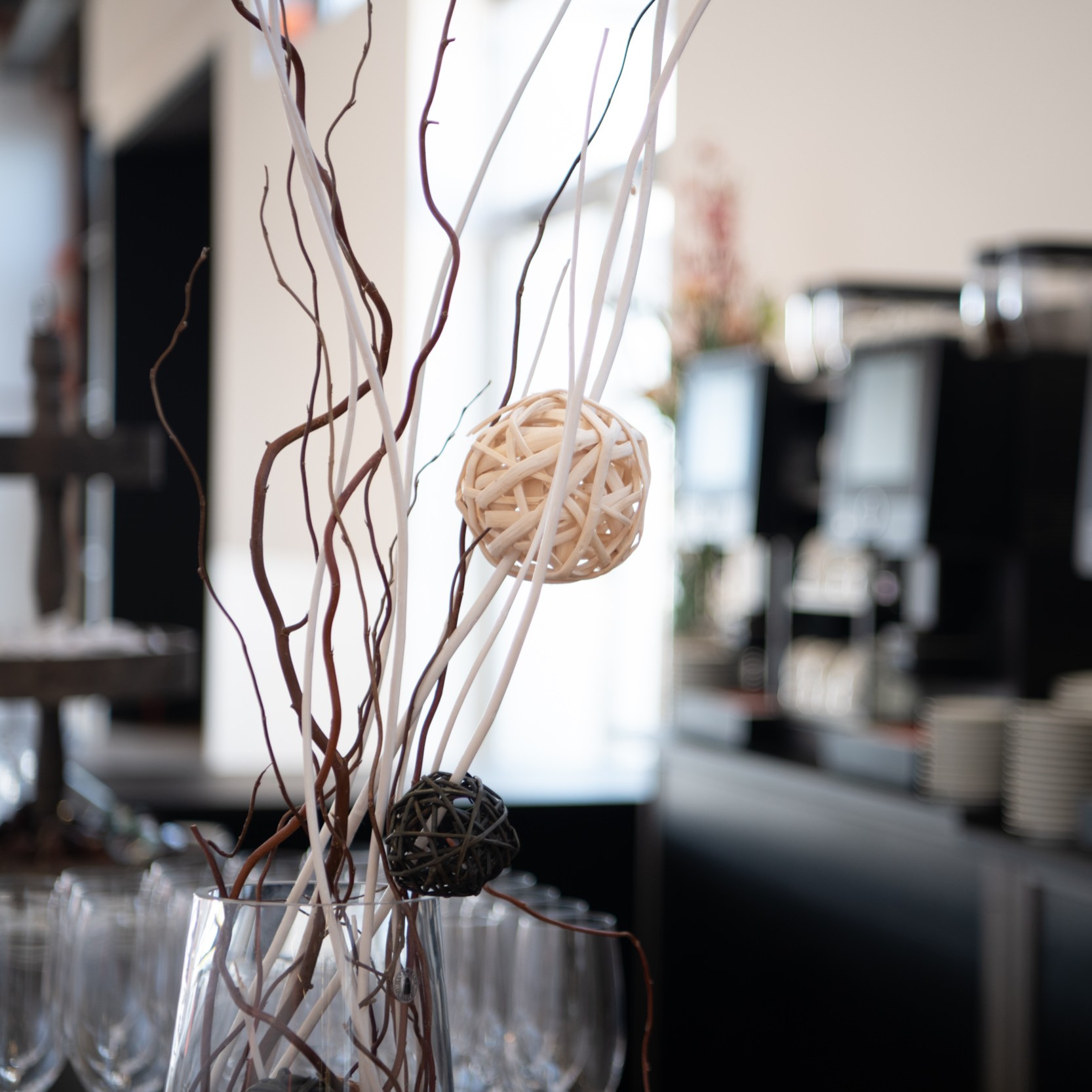562
m2
305
Daylight'
Terrace'
Technical equipment'
Accessibility'
Congress

General Information
Further information can be found below.

-
Total area
562 m²
-
Height
3.80m
-
Floor load
400 kg/m²
-
Goods lift (L x W x H)
6.20 x 2.97 x 2.97m (l x b x h) 5000 kg (maximum weight)
-
Catering
24/7 Catering & Events
-
Technical information
Foyer 2 is split into two parts: - North: 287 m2 - South: 239 m2
-
Rooftop terraces
Both foyers have direct access to the rooftop terraces
-
Seating arrangement
Flexible seating arrangements possible by arrangement.
